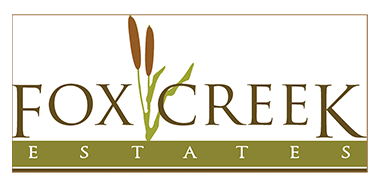Fox Creek Estates truly has a floor plan for every lifestyle! Choose from our traditional 1 and 2 bedroom floor plans at Fox Creek estates that include walk-in showers, in-unit washers and dryers, and private patios. The Villas at Fox Creek offer patio home-style living with private entries and an attached garage. Our newest edition to Fox Creek Estates, The Fox, offers a more modern and spacious, suite-style apartment that is easily walkabout to all the great transit road shops and restaurants! Which will you choose?
Looking for Short Term or Corporate Housing…then you want to check out The Shoppes at Fox Creek. Our only living option that is not 55 and over!
